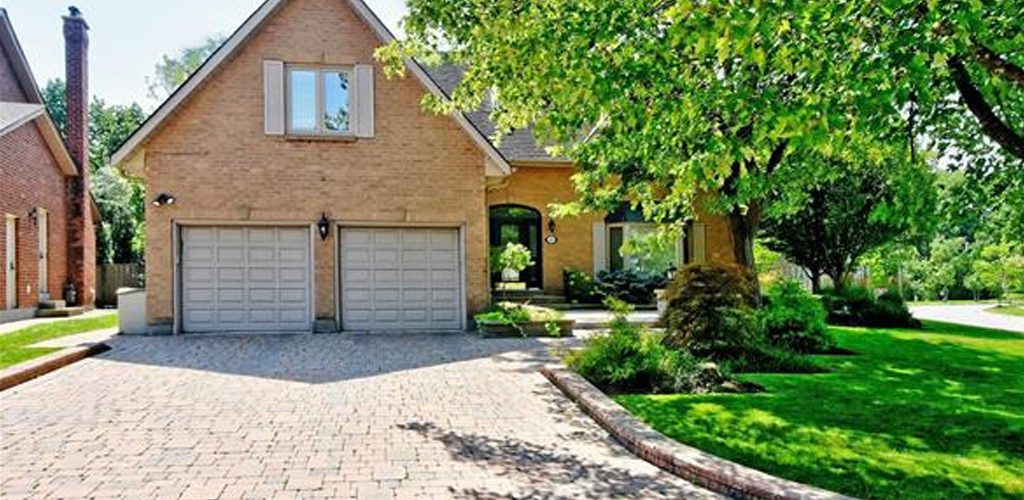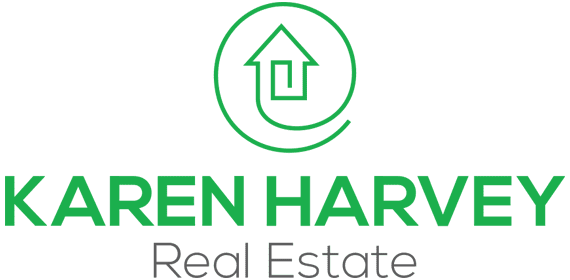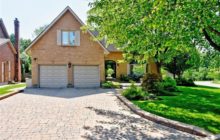
53 Ritter Crescent, Unionville – SOLD!
- Posted by karenharvey
- On January 16, 2019
3 OFFERS! LISTED @ $2,198,000 – Quality and ‘Curb Appeal’ are defined by this 5 bedroom, 5 bathroom executive family home in Unionville’s exclusive Normandale community; 1/4 acre lot backing to Toogood Pond and walking paths; 69’ frontage with stone driveway and walkways.
Elegant centre hall with soaring cathedral ceiling, marble floors and hardwood staircase.
Living room with hardwood floor, bay window with seating, French doors.
Spacious formal dining room with hardwood floor, pillars, overlooking ravine.
Well-designed custom gourmet eat-in kitchen with granite counters and breakfast bar, marble backsplash, stainless steel appliances and wine fridge, overlooking ravine.
Step out to a large 3 season ‘Muskoka’ room addition (approx. ’08) with wood floors & vaulted wood ceiling, casement windows with a walk out to the maintenance free composite deck.
Stunning backyard oasis $$$,$$$ spent featuring an in-ground salt-water pool, hot tub, composite decking, extensive use of stone in front & back patios, walkways & planters. Beautiful perennial gardens with lighting, sprinkler system front and back, exterior pot lights, shed.
Open concept family room with hardwood floor, built-in cabinetry, pot lights, gas fireplace. Beautifully renovated powder room.
Main floor laundry room with marble floor, custom cabinetry, sink, Whirlpool front load washer & dryer, entrances to garage and side yard
Spacious master bedroom ‘retreat’ with hardwood floor, sitting area overlooking the ravine, large custom closet with organizers, spa-inspired renovated 5pc washroom
Second large bedroom with hardwood floor and closet
Third bedroom with hardwood floor and double closet, overlooking ravine.
Fourth bedroom with hardwood floor, double closet with organizers, built-in cabinetry with matching night stand, overlooking ravine.
Fifth bedroom with vaulted ceiling, 2pc en-suite washroom, broadloom, large closet with organizers.
Updated 4pc washroom on the second floor.
Hardwood staircase open to bright finished basement featuring a media/entertainment room with wet bar, fireplace, pool table, 3pc washroom, California shutters; abundant storage / work areas.
Top ranked school zone – Markville HS and St. Augustine CHS, convenient busing to Elementary schools, short walk to Unionville Montessori School, Village Grocer.
To learn more about this property or others in your area, contact Karen Harvey today.
Karen Harvey, CPA, CGA, Broker
Cell: (416) 817-8627
Office: (905) 471-2121
karen@karenharveyrealestate.com
CENTURY 21® Leading Edge Realty Inc., Brokerage*
165 Main Street N., Markham, ON, L3P 1Y2
*Independently owned & operated.

